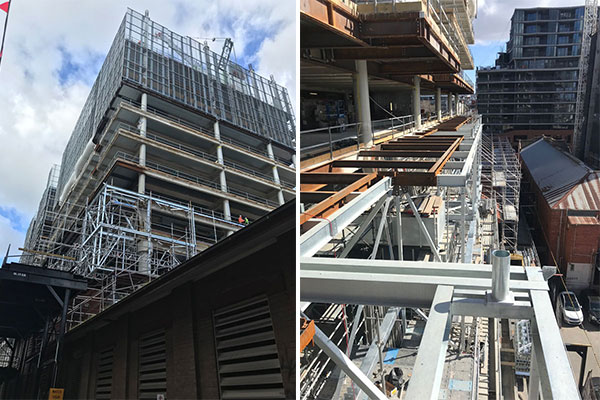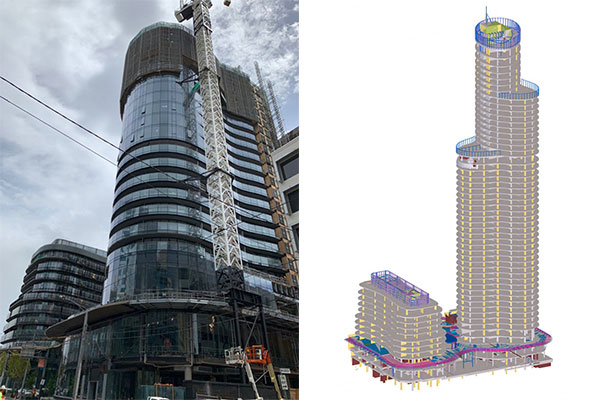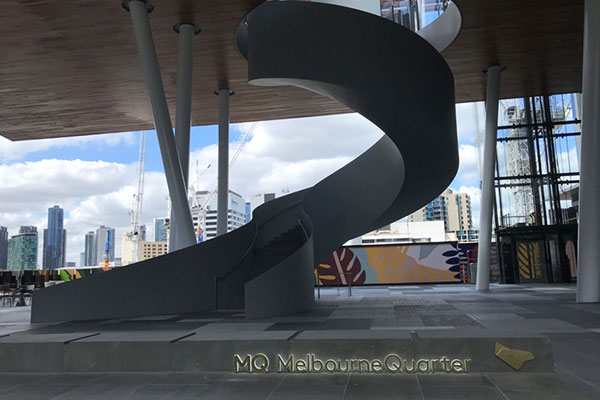Northumberland Street, Collingwood (High-rise Building)
YEAR: 2018 / 2019
CLIENT: Grocon
SERVICES UTILISED: BIM modelling
OVERVIEW:
This redevelopment comprised of a 13-storey main office tower plus rooftop plant. 1600 tonnes of structural steel were utilised including core-filled tubular steel columns and heavy transfer trusses.
KEY CHALLENGE:
A major challenge was incorporating various pre-sets to different joints of transfer trusses in our steel model. As a consequence, all connecting floor beams needed to match truss chord members.
Capitol Grand (High-rise Building)
YEAR: 2017 / 2018
CLIENT: Stilcon
SERVICES UTILISED: BIM modelling / Design Assist
OVERVIEW:
The Capitol Grand in South Yarra features two towers (10-storey and 50-storey) comprising premium mixed-use and luxury apartments. We were engaged to provide shop detailing for all steelwork elements across the building including canopy, shopfronts, skylights, lounge, pavilions and roof screens.
Harbour Town Melbourne, Victoria
YEAR: 2017
CLIENT: Stilcon
SERVICES UTILISED: BIM modelling
OVERVIEW:
This upgrade project comprised of transparent steel and a Teflon roof canopy.
KEY CHALLENGE:
The new steel elements had to fit inside existing buildings. A key challenge of this job (apart from the elliptical plan) was ensuring that all potential clashes to existing buildings were eliminated to avoid costly and time-consuming on-site rectification.
One Melbourne Quarter, Victoria (Spiral Staircase)
YEAR: 2018
CLIENT: Stilcon
SERVICES UTILISED: BIM modelling / Design Assist
OVERVIEW:
Melbourne Quarter (MQ) brings a public park, workplaces, residences, retail and community spaces to the Melbourne CBD. We were engaged to provide design assist and shop detailing for the unique feature spiral staircase that leads up to the Sky Park.
KEY HIGHLIGHT:
The iconic spiral staircase with rolled plate balustrade is a key highlight. It was also a highlight to help deliver Melbourne’s first ‘park in the sky’.
KEY CHALLENGE:
The multi-radius plate work balustrade with complex ceiling plate.
West Side Place Melbourne, Victoria
YEAR: 2019
CLIENT: Stilcon
SERVICES UTILISED: BIM modelling
OVERVIEW:
West Side Place includes two towers and will become Victoria’s largest residential development featuring 1376 apartments and 263 hotel rooms. We were engaged to provide shop detailing to structural steel elements including the Gem facade, carpark entry, skylight, canopies and Ritz entry.
KEY CHALLENGE:
Challenges included utilising survey drawings along with design drawings for the steelwork set out and the delivery of complex steelwork geometry to suit the façade outline.
Sandvik Facility
YEAR: 2020
CLIENT: QDC
SERVICES UTILISED: BIM modelling
OVERVIEW:
Located at Roe Highway Logistics Park (Kenwick, Perth), the 16,000 square metre site will include a state-of-the-art workshop, modern office, meeting facilities, as well as testing and training equipment.







